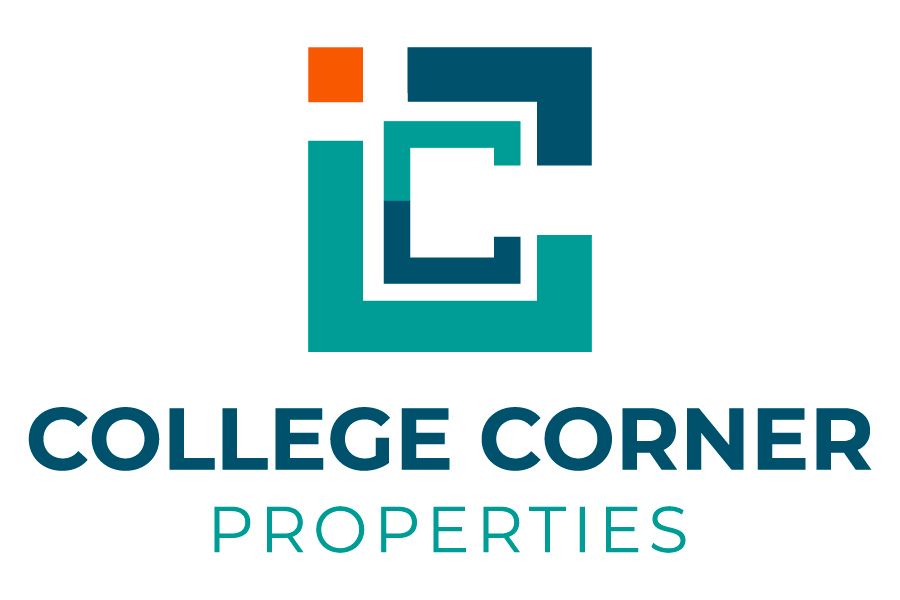850 Austin Lane - 850 Austin Ln, Winston Salem, NC 27104
850 Austin Lane - 850 Austin Ln, Winston Salem, NC 27104
850 Austin Lane is a charming, fully furnished home in the heart of Winston-Salem's Buena Vista neighborhood. The entrance welcomes visitors with an easy circle driveway and plenty of parking.
This ranch-style home is fully furnished and ready to move into for either a long-term or short-term rental. Three bedrooms are on the main level, with two full bathrooms. A gorgeous kitchen has well-appointed hardwood cabinets, a large double-door refrigerator, a built-in oven, a built-in cooktop with range hood, a dishwasher, and a large island for entertaining. A welcoming sunroom is the primary TV relaxing room directly off the kitchen. This sunny space opens to a large brick patio with outdoor seating and dining space. A front living space is an alternative den space with an open-concept dining room; this space could also be ideal for working from home. Both main-level bathrooms have current design features with custom tile, and the house primarily has hardwood flooring and tile with some carpet.
There is a side driveway leading to a 2-car tandem basement garage. The lower level features a beautiful one-bedroom apartment with a cozy den, fireplace, full bathroom, and well-lighted bedroom. There is a separate entrance for privacy and a laundry area. It has tons of storage for whatever you have. It is freshly painted with white walls and grey plank flooring. The washer and dryer machines are at the bottom of the steps near the garage. They are available to upstairs and apartment guests. It is a fabulous location close to Diamond Back Grill restaurant and Buie’s Market grocery and beer garden. This home is 1.5 miles from the Reynolda Garden shopping area and 2 miles to WFU. Also, many more area restaurants and shopping can be found one mile away at Sherwood Plaza and Whitaker Square.
This ranch-style home is fully furnished and ready to move into for either a long-term or short-term rental. Three bedrooms are on the main level, with two full bathrooms. A gorgeous kitchen has well-appointed hardwood cabinets, a large double-door refrigerator, a built-in oven, a built-in cooktop with range hood, a dishwasher, and a large island for entertaining. A welcoming sunroom is the primary TV relaxing room directly off the kitchen. This sunny space opens to a large brick patio with outdoor seating and dining space. A front living space is an alternative den space with an open-concept dining room; this space could also be ideal for working from home. Both main-level bathrooms have current design features with custom tile, and the house primarily has hardwood flooring and tile with some carpet.
There is a side driveway leading to a 2-car tandem basement garage. The lower level features a beautiful one-bedroom apartment with a cozy den, fireplace, full bathroom, and well-lighted bedroom. There is a separate entrance for privacy and a laundry area. It has tons of storage for whatever you have. It is freshly painted with white walls and grey plank flooring. The washer and dryer machines are at the bottom of the steps near the garage. They are available to upstairs and apartment guests. It is a fabulous location close to Diamond Back Grill restaurant and Buie’s Market grocery and beer garden. This home is 1.5 miles from the Reynolda Garden shopping area and 2 miles to WFU. Also, many more area restaurants and shopping can be found one mile away at Sherwood Plaza and Whitaker Square.
Contact us:






































